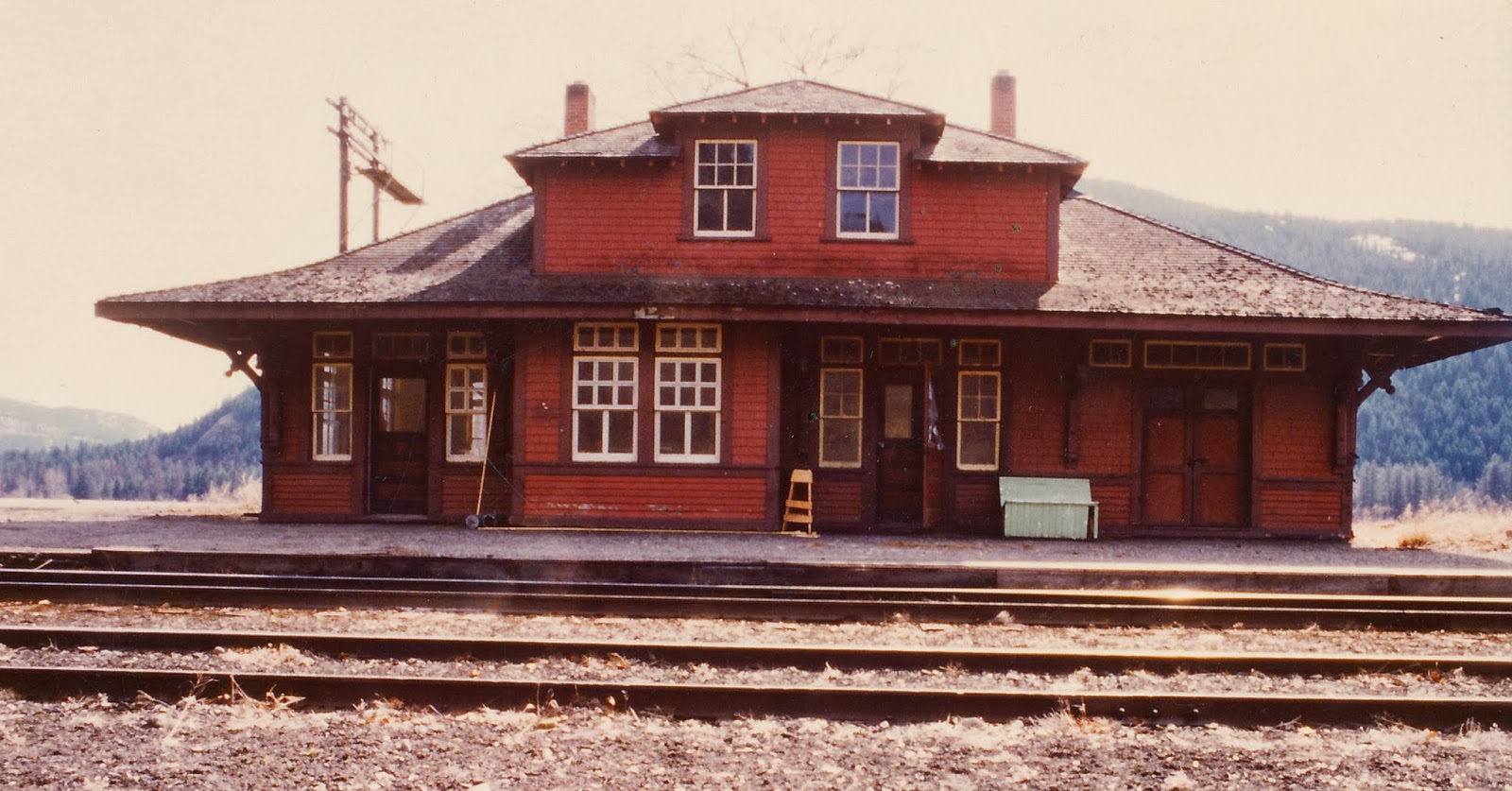Midway was mile "0" for the Kettle
Valley Railway and its successor, the Kettle Valley Division of the
CPR. This photo shows the well-preserved station building shortly after it had ceased to function as the local railway agency. It is appropriate that the station serves today as
the local museum because the railway played a significant role in the
life and history of the town and the surrounding area. This is a CPR Standard No. 5 Station which was very common in small towns throughout the west. Prairie versions often had a significantly extended freight section next to the baggage room. Individual stations varied in some of their details.
 In today's post, we will provide some information and drawings for this handsome structure that the CPR erected in Midway about 1909 according to Joe Smuin's Kettle Valley Railway Mileboards. The plans presented here were hand-drawn by Coquihalla Man in late 1984 from field measurements taken that summer. The family were nice enough to indulge my request to accurately record the details when we stopped for a few hours on our way to a vacation in the West Kootenays. We stopped on our way back as well for a few more.
In today's post, we will provide some information and drawings for this handsome structure that the CPR erected in Midway about 1909 according to Joe Smuin's Kettle Valley Railway Mileboards. The plans presented here were hand-drawn by Coquihalla Man in late 1984 from field measurements taken that summer. The family were nice enough to indulge my request to accurately record the details when we stopped for a few hours on our way to a vacation in the West Kootenays. We stopped on our way back as well for a few more.Here is the Front Elevation with 2 critical dimensions for scaling your print.
Here is the West Elevation which shows another annex. This time the wall finish is different than the main building and again the windows are non-standard, even differing from those of the East annex. This suggests that this West annex is an even more recent addition than the other. Note different positions of chimneys with respect to centre-line and front elevation as well as their different widths. This elevation has details of the gravel platform that graced the front of the station in her latter days. It would seem that a freight door was original to the station but at some point, it was boarded up - perhaps when the West annex was added on.
Here is the rear elevation.
In reproducing these drawings, measure between points on the building; e g, 50'-0" length, and try to get your computer print as close to 50 scale feet as possible. Check for height as well. Photocopiers will often distort heights one way and lengths the other. The critical dimensions are:
- length 50'-0"
- width 21'-6"
- height 25'-0"
- Copy plan image to a Word Document
- Click Page Layout tab
- Click Margins tab and select Narrow
- Click Orientation tab and Select Landscape
- Click View. Select Zoom This offers an enlarging or reducing percentage
- Take a sheet of 8 1/2" x 11" paper and hold it to computer screen, adjusting Zoom till length of Word Document matches 11" dimension of paper sheet. In my case that is 105%.
- Click on image. A border will appear. Move cursor to lower right corner of border. Click and hold on the tiny box, moving arrow diagonally down and to the right. Release and allow image to stabilize. This adjusts both dimensions of image. You may have to move cursor off the page but that is okay. The critical thing is to move the corners of the image on the diagonal.
- With a scale ruler measure the length of the building. Move cursor and arrow diagonally outwards to enlarge. Move cursor diagonally inwards to reduce. Adjust till length of building matches 50' mark on scale rule. The height should be in scale as well.
- Check height with scale rule. Should be 25'. If building image is too short or too high, you can adjust this to get it right without changing the length. To adjust height only, place cursor on tiny box at bottom centre of border. Click and hold, pulling the cursor down to stretch the image or up to shrink it. By trial and error you can get this dimension to be correct. Everything should then be in scale and drawing can be measured for details. This is amazing and so much more accurate than using a copier.
- Print and check dimensions.
See you next Wednesday.
Coquihalla Man




No comments:
Post a Comment