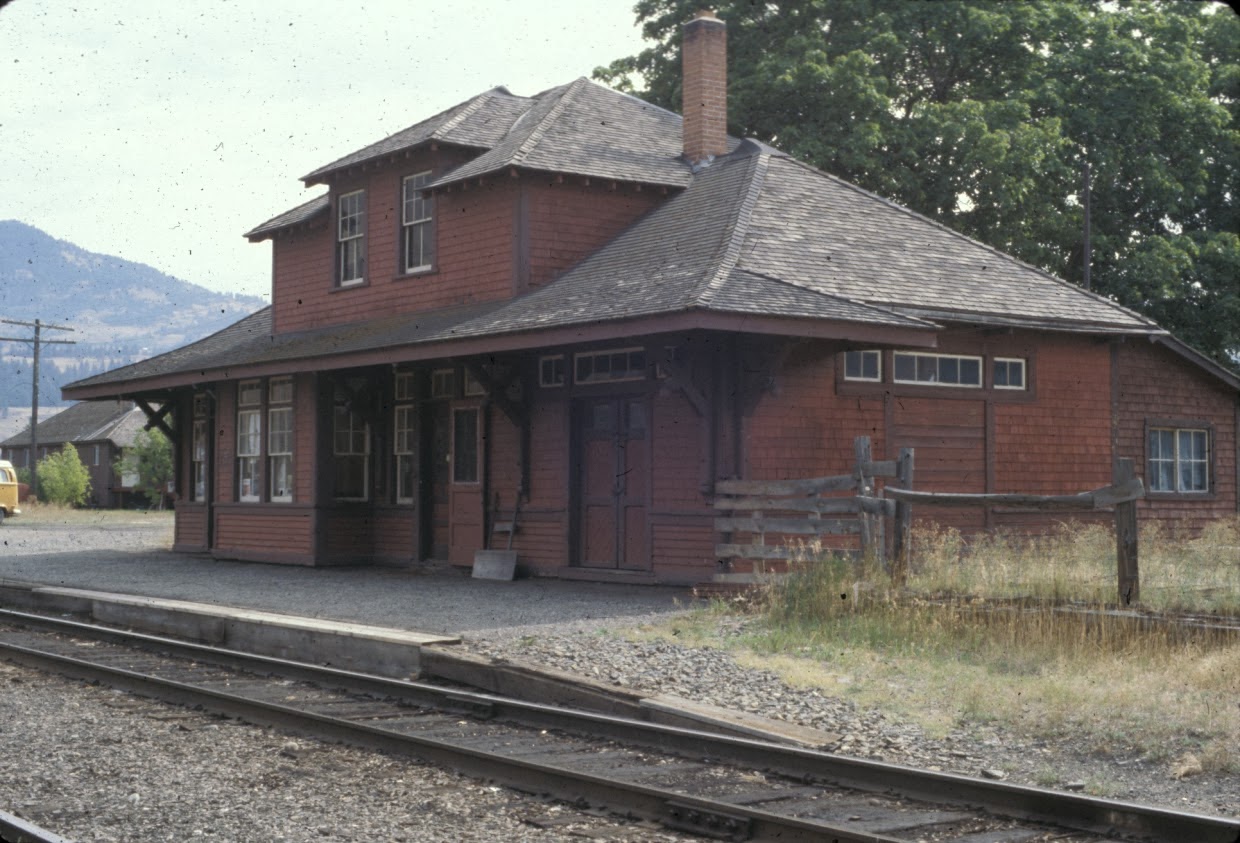during several trips to the Midway area sometime in later diesel days. You can compare these photos with the reproductions of the Midway "Station Ground Plans" which are included in this post. Here are a few shots of the Station itself.
Early Winter? Trees bare and some snow in the distance.
Summertime and the living is easy...Dry grass and the tree in full foliage. Enginemen's Bunkhouse in the distance.
A view of the yard looking west. Note the stacks of raw ties to the right (north) and 4 loaded gondolas ready for lifting. Tie shipments were a major commodity for the KV for many years.
Station in the distance behind the toolhouse, Enginemen's Bunkhouse to the left. I think this Bunk House is later than that shown on the drawings.
Looking East at the yard throat.
Not shown here are shots of the other buildings and yard features which Dave took to aid in modeling this area which could be made available if there is interest. He is working on a module in HO scale with several of the structures complete already.
This plan is of the Midway Yard in 1953 at the time of conversion to Diesel Locomotives when fueling facilities were needed at strategic points along the line. There is a glimpse of the actual facilities in Hal Riegger's book The Kettle Valley And Its Railways. (Page 97). Also, as mentioned in the last post, The Crow And The Kettle, pp. 251. None of this appears in Dave's photos, their being removed sometime earlier. Note the addition of a "Back Track" to the West of the station that does not appear in the 1945 drawing. This drawing also has a profile that gives track spacing and a few other details.


You will have to cut and paste these two images together. They overlap. It is shown here in two parts as my scanner works only for 8 1/2' x 11".
Here are the drawings of the yard showing the yard in steam days. The last date of revision is 1945 having been revised or added to many times since first drawn up in 1928. This revision seems to show the new location of the oil fuel facilities. This would be the Bunker C oil for the steam locomotives which include Service Tank and Stand Pipe, Sump,and Pump House. Also note the cinder pit with its depressed track as the KV and Kootenay divisions were still maintaining coal fired steamers. The wholesale conversion to Bunker C would take place in 1949 when Oil Service Facilities were built in Carmi, Penticton, and Brookmere.

 In both drawings, the 40,000 gallon water tank shows. Although this is a Division Point and Terminal, there was no coaling plant here, the nearest being in Carmi to the West. In a possible future post I will treat of the remining structures in Midway from a modeler's point of view and provide some additional photos if there is interest. This post is a bit late due to my working on the layout and getting it ready for an impending Operating session.
In both drawings, the 40,000 gallon water tank shows. Although this is a Division Point and Terminal, there was no coaling plant here, the nearest being in Carmi to the West. In a possible future post I will treat of the remining structures in Midway from a modeler's point of view and provide some additional photos if there is interest. This post is a bit late due to my working on the layout and getting it ready for an impending Operating session.Dave Love has graciously consented to my posting of these shots. In his words: "I'm happy for the material to be distributed and add to the collective knowledge." Very generous of him. He is partly responsible for my getting involved in things CPR as he gave me copies of prototype plans many years ago when we were both members of the Vancouver Model Railway Club, based in the downtown Vancouver CNR station. Thank you Dave.




No comments:
Post a Comment