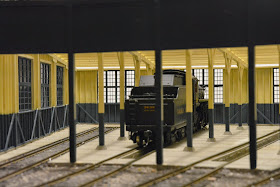Here is a photo of this third enginehouse taken by the late Glenn Lawrence in 1954, a mere five years after construction, apparently seeing little use with the coming of the diesels. It is 100 feet long compared to its predecessor which was 10 feet shorter. Comparing the two is interesting as they have many details in common.
What follows is a series of photos taken by Glenn on his trip a number of years later, in 1968 shortly before demolition and salvage of the structure by a local resident. The house had sat unused for several years by the time of Glenn's trip. They are taken from a modeler's perspective and so are valuable for us modelers.
A full side view:
The plan from 1949 in two parts:
Note the red X at the rear of the roof. This is another example of the actual structure departing from the plan. Comparing the plan with the photos of the side we see that the last 5 feet of the roof has an increased slope to the main roof. This is effected by removal of the last purlin (a.k.a. rafter) marked by the "X" and laying the roof members directly on the top plate of the rear wall. See also the drawings of the second (90 foot long) engine house in the previous post.
Here is the front half of the drawing.
Another divergence from the plan is seen when noting the placement of the windows in the photos. Other differences will be seen when comparing the interior framing in the photos and drawings.
Here are some shots of the interior. These are rare and very helpful for the modeler.
Looking to the rear:
Post and Beam framing detail:
Looking to the front doors. Note there are two fire hose boxes mounted on the posts (only one visible in this shot) and painted bright red. There is a water supply pipe beneath the box.
 This shot of the smoke jack is an interesting detail that is rarely seen. See also the previous post for dimensions that should be very close.
This shot of the smoke jack is an interesting detail that is rarely seen. See also the previous post for dimensions that should be very close.The exterior detail of the smoke jacks. Note also the fascia board on the rear with the roof overhanging it. On the front and sides, the roof had a fascia board projecting above the tar and gravel. See the plan detail in the previous post.
A window close-up; this one of the rear wall:
The rear wall:
The main doors and upper front wall detail. The drawing from the previous post is included for convenience.


Finally, two shots of our scale reproduction before the roof was completed. Doors and fire hose cabinets still to be built and installed. Styrene used throughout.

Until next time...
Coquihalla Man










